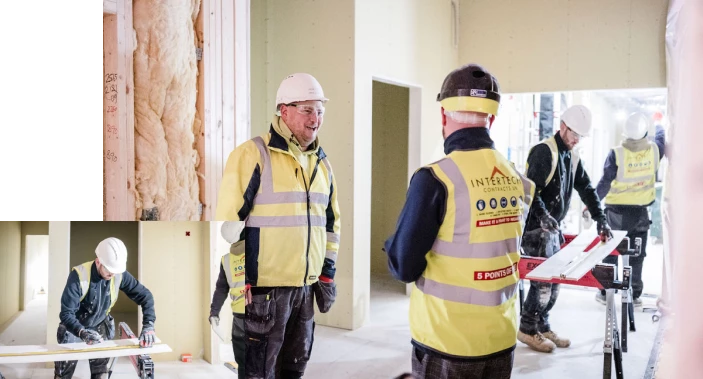
Education
The Compass School
Spread across two storeys, the modular build designed and installed by Reds10 comprised a range of classroom suites, a multi-use hall, therapy and group calm rooms.
The project was part of the Department for Education's (DfE’s) ‘Off-site Schools Framework’.
Project Details
This scheme was delivered by our client Reds10 as part of the Department for Education's (DfE)’s £3bn ‘Off-site Schools Framework’
The building accommodated 60 local pupils within the London Borough of Havering
Units arrived to site up to 87% complete
The two-storey building includes;
classrooms, dining hall, multi-use hall, changing rooms, therapy group and calm rooms
A complimentary internal colour scheme was specified to reflect the external facade and create a comfortable, warm and friendly environment.
Working within their factory at Driffield, East Yorkshire, our highly skilled operatives provided tape jointing and decoration services.
"Having a dedicated team around you is key to ensure we deliver a quality product and service to our clients. Working in collaboration with Reds10 on this project was a huge achievement and our team is integral to this success"
Dean Thomas – Intertech Contracts Manager
Statistics
2,100 m2 of school grounds
Tape jointing and decoration works carried out at Reds10's factory in Driffield
285 litres of paint used
